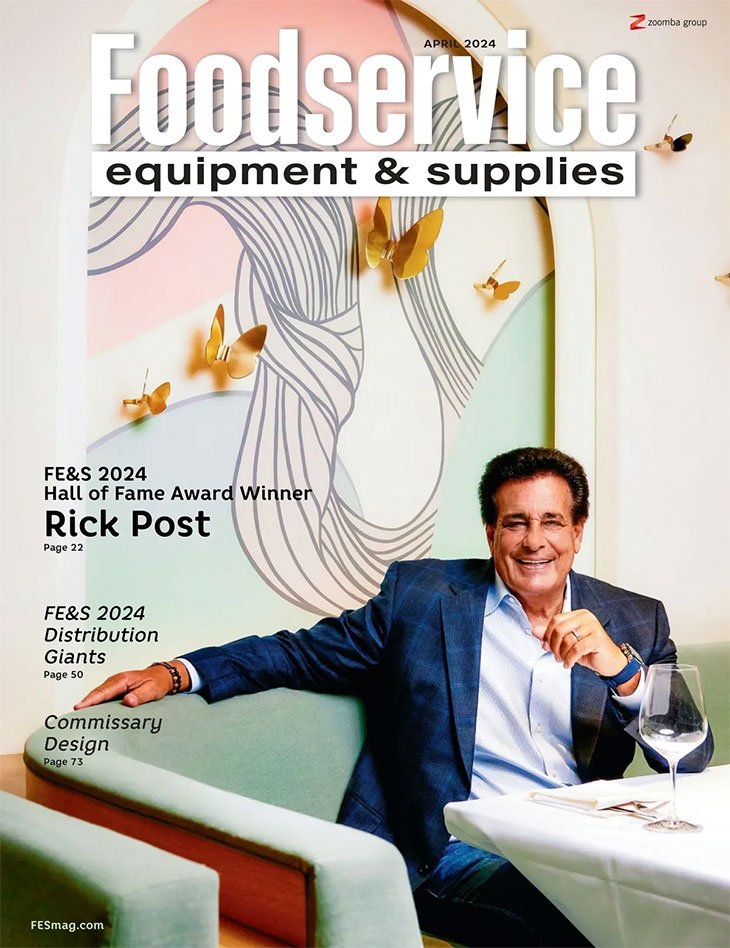Challenges in an Old Building
The old Pollock building provided the designers with enormous challenges. "The three primary existing entrances divided the 25,000-square-foot space into four segments. That meant we had to separate the dining venues on the north and south sides of the remodeled existing west entry, which became the primary entry point," says Bob Mesher, AIA, principal at architecture and design firm Mesher Shing McNutt. "Adjacent to the north and south food venues, the focus was on creating interesting dining areas with display cooking and all types of seating options that don't feel like high school-style seating and are suitable for dining, studying and socializing. We also wanted these venues to be visually connected but unique, so we took out some of the existing walls yet provided different décor elements and furniture in each area. This is in addition to a separate café/bakery at the northeast corner that has a lounge and fireplace and is open for breakfast, lunch and dinner.
"Stairwells divided the space so traffic and architectural elements didn't flow from one space to the other," Mesher continues. "We had to make several architectural changes. For instance, on the west side main entry area we added a canopy and window above the canopy to bring light into this area. When walking through this part of the building, customers can see the main axis of campus."
Existing columns had to remain in order to provide building support. "We cleaned, painted, sandblasted and plastered the columns so they became pleasant visual elements," Mesher says. In addition, the colorful walls contain graphic elements ranging from photographs to custom-designed items.
Different styles of lighting are a key design element throughout the dining space. Decorative chandeliers, acrylic lampshades and a variety of incandescent lights create a contemporary ambiance that staff can alter at breakfast, lunch and dinner. Lighting also focuses customers' attention on the food offerings. In all areas except the bakery, natural light from windows, all of which were replaced with energy-saving models, contribute to the fresh environment.
"For this project, we created a dining experience that combines display cooking, unique focal points, ease of service, and orientation of stations for maximum throughput," says the project's foodservice consultant and designer Albin Khouw, senior vice president, Porter Khouw Consulting Inc. "In addition, each area features a unique theme. With the architects and interior designers, we created cooking platforms that showcase production of final products and provide adequate storage at each venue so culinary staff can function during peak meal periods with minimal support from the main kitchen."
The lineup of dining platforms includes Nittany Lion Training Table, which provides dining for athletes and can accommodate special events; Plate, which features global cuisine such as Asian stir-fries, barbeque, daily grill items and cycle menu items; Leaf, a salad bar with soup, paninis, make-your-own deli items, and gluten-free fare; Gusto!, which features Italian specialties, pizza and warm garlic breadsticks; Swirl, which offers bakery specialties, crepes, and smoothies; and Envy, which features fresh fruit, a salad bar and dessert. Several beverage stations complement the platforms. On the main level a convenience store features to-go menu items.
Within the existing space and infrastructure, Khouw says the team was challenged to provide a design that differs significantly from what previously existed and to make it exciting, engaging and functional. "The conversion of the traditional serving line into a dynamic and interactive marketplace servery concept required very close coordination with Jim Hopey to review menu concepts, method of production, style of service, and specific equipment needs," he says.
Another major challenge facing Khouw and the entire team was designing the various cooking platforms efficiently while adhering to the architectural requirements. "Many of the platforms back up to the seating area, and we had to coordinate closely with Mesher Shing McNutt to ensure a balance between aesthetics and function," he says. "Many pieces of equipment had to meet certain height restrictions, and the placement of exhaust ventilators could not interfere with any of the existing building infrastructure. We had to work around a multitude of columns and mechanical chases, creating pockets of areas where these venues can be located."
Each compact platform features an efficient equipment package that can handle large volumes of food. "This arsenal of equipment provides the Penn State dining services with the horsepower required to maintain a dynamic and interactive cooking platform that is designed to stand the test of time," says Khouw. "Similarly, the design of the food guards at various stations is a reflection of how flexibility must be built into the design. The adjustable food guards allow the stations to function either as a self-serve area or as an attendant-serve station. This is an important element as style of service often changes during different times of the day."




