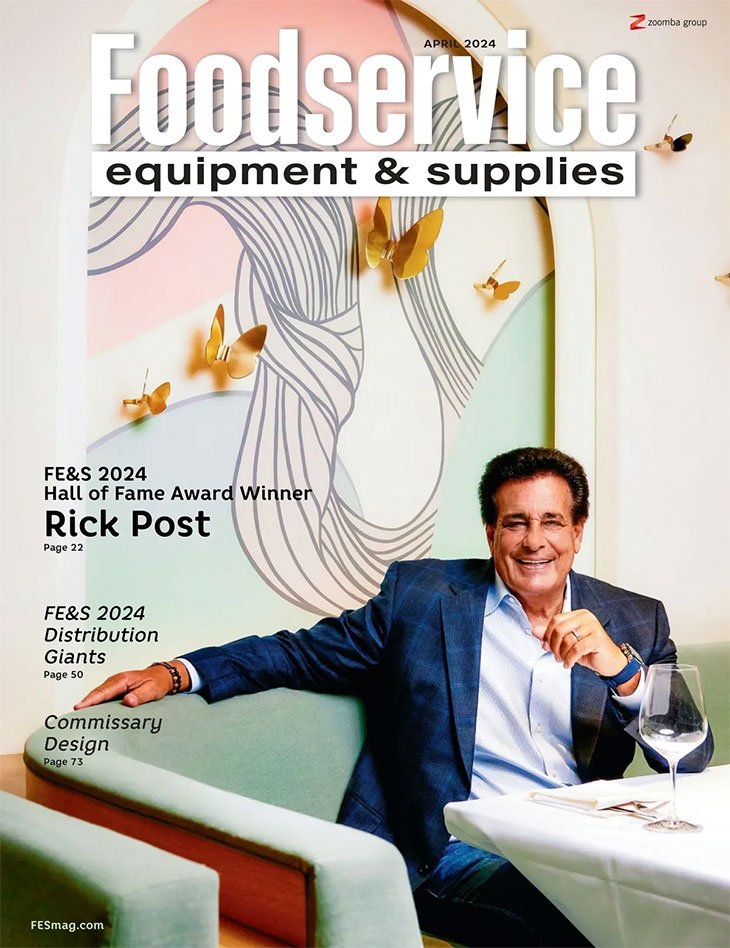Sustainability
Sustainability was a focal point from the project’s conception. “The facility was designed to be equivalent to a LEED Silver-rated facility as established by the United States Green Building Council’s LEED Green Building Rating System,” says Cobb. Though the building is designed to achieve LEED Silver certification, administrators decided not to obtain LEED certification because they wanted to direct the money toward providing more student services, says Schoonover.
Energy-efficient features include demand-control ventilation, low-volume exhaust hoods, composting, Energy Star-rated equipment (where available), heat-recovery refrigeration units, locally sourced materials, LED protector shelf lighting, pulpers to reduce food waste and heat-reclaiming dishmachines to reduce energy consumption. In addition, daylight sensors on the dining room lighting serve to control the level of energy that the fixtures deliver.
Another sustainable feature will be the previously mentioned green space that will occupy the site of the former Gordon Commons. “It will feature an outdoor plaza and lawn for event programming, game-day barbecues and outdoor movie screenings,” Cobb says.
Food Preparation
Deliveries come in through the covered underground receiving dock. “The city had limitations as to which streets the dock could come off from, and it couldn’t be on the mall side,” Pellegrino says. Rather, it is located perpendicular to one of the main arteries on the east campus.
“We had to review several concepts to figure this out in addition to where the dishroom and customer exit should be,” Pellegrino says.
Staff place delivered items in storage on the lower level, which houses the three central production areas: the central bakery, the cook-chill and the entrée and catering areas. Storage includes two dry storage rooms, four walk-in coolers and three freezers. “We’ve set up systems in order to identify deliveries that should go directly up to the second floor to the market stations,” says Julie Luke, associate director of dining and culinary services.
At the central bakery, staff make pastries and pastry cream fillings, bars, pies, cakes and cupcakes using worktables, a revolving rack oven, multiple mixers, a dough press and sheeter. This area also holds a battery of equipment under an exhaust hood including ranges, a 2-section convection oven, a 6-gallon kettle and a 12-gallon kettle.
At the cook-chill area, staff use a pair of 80-gallon kettles, a pair of 100-gallon mixer kettles, a 40-gallon pasta kettle, a pasta basket and lift, a cook-chill tank and pump-fill station to prepare soups, taco meats, macaroni and cheese, and salsas. “Since we’ve opened, we’ve worked to incrementally build up production,” Luke says.
Staff use basic recipes for beef and chicken soups that the chefs at the various dining facilities can customize with ingredients such as rice and vegetables. “This way, chefs can apply their creativity and make products their customers like,” Schoonover says.
Staff take finished packaged products to the cook-chill tank for quick temperature reduction, store them in a walk-in food bank refrigerator and take them out as ordered for transport to dining units.
When developing the central kitchen, designers faced several challenges, including the complexity of the steam and water piping. “Our goal is always to conceal as much of this piping as possible; that goal is often at odds with codes and the university’s desire to have the piping and valves accessible,” says Carlson. “At Gordon, the pipes ended up exposed, which pushed the equipment forward. The center of the hood, where the hoist rail was located, didn’t line up, so adjustments had to be made. We had to modify the hoist that lifts the pasta and the cook-chill tank baskets so it can drop into the kettles and tank.”
“Electrical connections had to be placed so they didn’t interfere with the electrical cord on the hoist,” says Jill Anderson, senior project manager, Robert Rippe & Associates. “The cord operates like a fishing reel. When it comes back, it must coil up so it doesn’t hang down and interfere with the equipment below. We had to figure out where the electrical connections could come in to work correctly.”
Another challenging situation for the project teams was eliminating the heat from the refrigeration systems on the lowest level of this three-story building. “We had to pay extra attention to where the refrigeration lines were routed, which was as high as three stories up because the building is in a tight urban site and lines can’t go on the ground,” Anderson says. “We used water-cooled compressors for the refrigeration systems and the ice makers. The heat from the cooking water is used to heat a hot water storage tank, and when the need for building hot water is met, the water is sent to a rooftop condenser to get rid of the excess compressor heat.”




