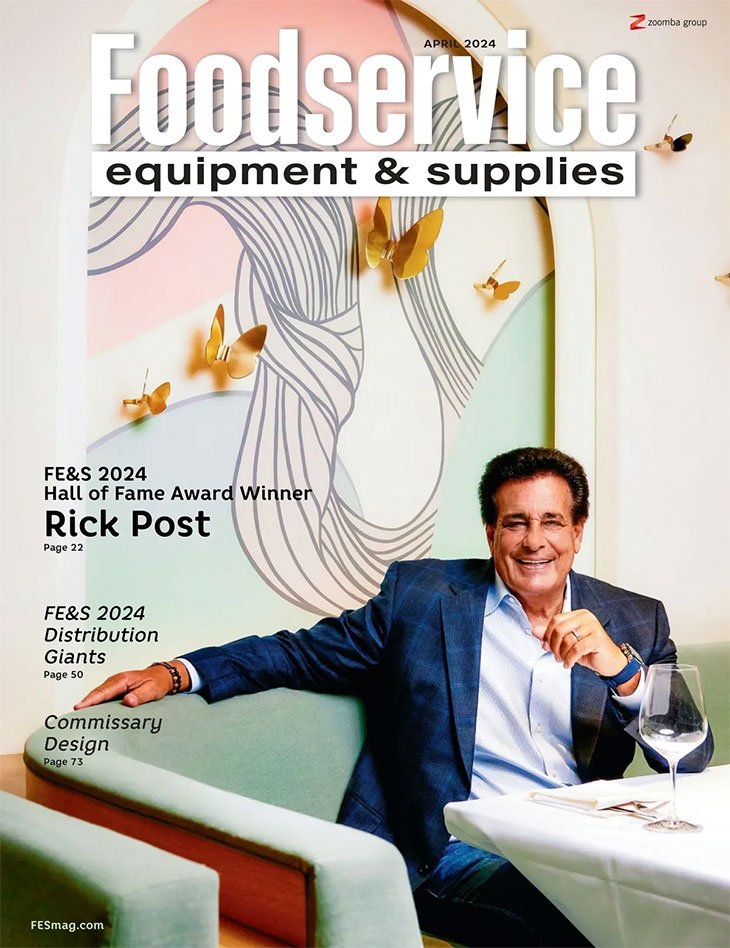The Beverage Area and Expo Kitchen
Between the main kitchen and the expo kitchen, a beverage area contains an ice machine, a filtered water dispenser, a glass-door merchandiser/refrigerator and a custom-built L-shaped counter with refrigeration, an espresso and coffee grinder, an espresso, coffee and tea maker, undercounter refrigerators, and water and soda dispensers. Also in this room is a custom island bread counter with a conveyor toaster and bread-warming drawers.
When the automated doors open from the dining room, customers can see the beverage area. "Guests can't see the main kitchen when the doors open, so they are happily surprised during kitchen tours," Tramonto says.
In the front of house, a 300-square-foot exposition preparation area contains custom raised-rail refrigerators and a six-burner range for heating appetizers and sauces for dishes such as the rotisserie-made duck. A gas-fired brick oven, which stands out with its R'evolution red color coating, roasts bone marrow served with pickled relish and crostini, sizzling oysters, sweet potato gratin, brussels sprouts and other side dishes.
Positioning the oven required a lot of ingenuity.n"Designers also had to take down a wall in order to position the 3,700-pound oven in its space," Bennett says. "By the time we placed the order for the oven, the site had already been prepped with a millwork counter and sighted subway tile. We couldn't get the oven around to get it there, so we had to eliminate the wall and then rebuild it."
Along a stainless steel counter sit two panini presses for breads (breads also are prepared off the grill) and a slicer. Also in the expo kitchen, staff use a large rotisserie oven to prepare duck served with sautéed turnips, prunes and cherries, and duck sauce, and chicken served with a blood orange, Sicilian olive and panzanella salad.
According to Bennett, adding three hoods to the expo kitchen presented a challenge "because these hoods had to be hooked to the same exhaust system as the two rear hoods in the kitchen. We didn't know this until the hoods were being installed because we didn't have access to the original plans from the mechanical/electrical engineer, who left the project before it was finished. The city requires that hoods with a common duct system need a similar electrical switch system, so that had to be installed."
The white marble countertop sits in front of the raised-rail refrigerators and acts as a pass for expediting food to the dining room.
Directly in front of this expo kitchen is a market room where sides of pigs and other meats hang in meat and salumi cases spanning eight feet, each clad in wood and containing large glass doors. "This was very visual for me and captures the old-world way of curing meats," Tramonto says.
In order to provide a case that not only holds the meat but also cures it, as per the chefs' request, Bennett says a duct was added connecting the base of the case to an industrial dehumidifier that sits in the base.
Staff bus dishes past the coolers and ice machine through double doors into a dishwashing area that is shared by all hotel foodservices.
Potwashing, on the other hand, occurs behind the production line and is exclusive to R'evolution. The area contains a high-speed machine that circulates 320 gallons of water a minute.




