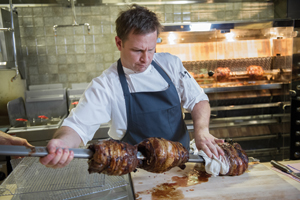The fourth of chef-owner Bryan Voltaggio's portfolio of D.C.-area concepts, Range anchors 14,000 square feet in the recently renovated mixed-use Chevy Chase Pavilion building.

Of that, the kitchen consumes 5,000 square feet and includes a series of kiosk stations in the front of the house. The idea, Voltaggio says, was to bring all of the active cooking functions out front. "It's not set up like a traditional straight-line kitchen. Rather we've brought the separate stations out into the dining room, and there's clear separation of the areas. They're like mini kitchens."
Configured along a large L-shaped wall that runs through the expansive, 300-seat dining area, the kitchens include charcuterie, pasta, bakery, raw bar/fish and shellfish, rotisserie, wood-fired pizza oven, and dessert and chocolate. Counter seating is available directly in front of the stations to maximize viewing and interaction with the culinary staff. "Every plate that's executed happens in front of the guest," Voltaggio notes.
That said, as with most display kitchens, not every aspect of preparation is visible: he estimates that roughly one-third of the total 5,000 square feet of kitchen space is open to view.
 At Washington, D.C.’s Range, the expo kitchen consumes 5,000 square feet and includes a series of kiosk stations that bring all of the active cooking functions to the front of the house. Configured along a large L-shaped wall that runs through the dining area, the kitchens include charcuterie, pasta, bakery, raw bar/fish and shellfish, rotisserie (seen here), wood-fired pizza oven, and dessert and chocolate. Counter seating is available directly in front of the stations. With the help of kitchen design and equipment consultant Chris Huebner at Alto-Hartley, the kitchen was designed in layers, an approach that Voltaggio says has worked well. "The bakery station with the bread oven is in the front, for example. Guests can see the dough being shaped, proofed and baked but the weighing and mixing and getting flour all over the place happens in back. Each little kiosk is set up similarly, with a front display cooking area and a back support kitchen."
At Washington, D.C.’s Range, the expo kitchen consumes 5,000 square feet and includes a series of kiosk stations that bring all of the active cooking functions to the front of the house. Configured along a large L-shaped wall that runs through the dining area, the kitchens include charcuterie, pasta, bakery, raw bar/fish and shellfish, rotisserie (seen here), wood-fired pizza oven, and dessert and chocolate. Counter seating is available directly in front of the stations. With the help of kitchen design and equipment consultant Chris Huebner at Alto-Hartley, the kitchen was designed in layers, an approach that Voltaggio says has worked well. "The bakery station with the bread oven is in the front, for example. Guests can see the dough being shaped, proofed and baked but the weighing and mixing and getting flour all over the place happens in back. Each little kiosk is set up similarly, with a front display cooking area and a back support kitchen."
Range's kitchen follows the dining room's sleek, modern design aesthetic. Crushed glass tile rather than stainless steel panels line the back walls at the cooking stations for this operation, which opened in December 2012. "We didn't want it to look like an industrial, commercial kitchen," Voltaggio notes. "It was more costly, but you want it to look pretty."
The design also facilitates organization and efficiency. "We tried to be very smart about things like hiding trash cans, getting dirty pots and pans out of sight, plate storage and having space for chefs to build their mise en place," Voltaggio says. "Every station has spoon wells with hot water running constantly so that there are always clean spoons in reach for plating. Those types of things are all important to think about in the design phase."




