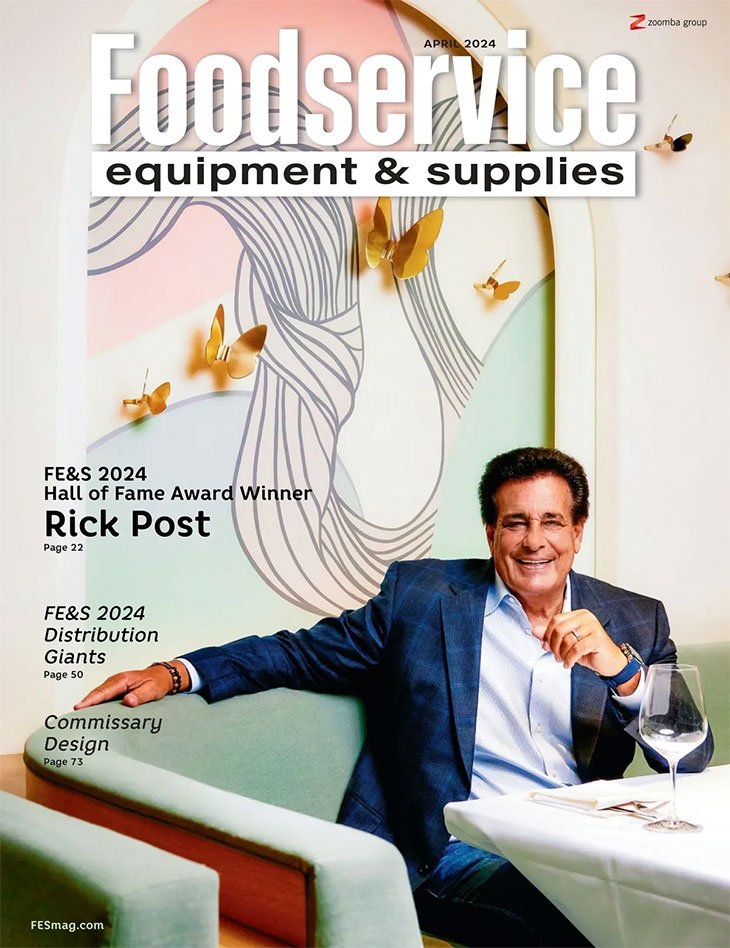The Players
Joie Schoonover, Director of Dining and Culinary Services for Residential Dining, University of Wisconsin–Madison
In her current role Schoonover manages a foodservice operation with a $20-plus million budget and oversees a staff of approximately 45 managerial employees, 90 hourly staff members and 1,100 students. Dining and Culinary Services is one of three distinct foodservice operations on campus (union, athletics and housing). Since her arrival in 2009, Schoonover has spearheaded the construction and opening of Gordon and Four Lakes, while working on three other construction projects. She's changed the department's foodservice systems to adapt to the new operations and led a major staff restructuring, reducing the layers of people between her and the managers. Schoonover continually improves purchasing practices by combining vendor contracts and implementing a cycle menu, which helps staff to forecast ordering more accurately.
Steve Carlson, FCSI, LEED AP, President, Robert Rippe & Associates
Carlson began his career as a draftsman for a stainless steel fabricator in Milwaukee, followed by several years with an equipment supplier in Minneapolis, but his goal was to be a designer. He submitted his resume to Bob Rippe three times before he joined the team, clearly demonstrating the importance of persistence. Carlson loves a good meal and loves designing spaces to serve food. He finds satisfaction in seeing a project come together where everyone's voice is heard, from the chefs who make it, to the people who serve it and the customers who enjoy it. He approaches each project focused on what is practical, affordable and sustainable.
Terry Pellegrino, FCSI, Principal, Robert Rippe & Associates
From an early age Pellegrino had an eye for interior design, a mind for technical drawing and a point of view waiting to be tapped. After attending a dietetics program at Concordia College, Moorhead, she headed to Massachusetts General Hospital and began a dietetic internship. She eventually relocated to Iowa State University, where she transitioned from clinical work to foodservice management. She had an innate aptitude for creating floor plans and managing the flow of operations. Terry found herself critiquing layouts and didn't have a shortage of opinions about ways to improve the customer experience. A few years later, she heard about Bob Rippe, who reportedly knew everyone in healthcare foodservice. After their initial meeting, she knew joining Robert Rippe & Associates was the ideal thing for her, and 28 years later, it appears she made the right move.
Jill Anderson, Senior Project Manager, Robert Rippe & Associates
Anderson has worked in foodservice facilities planning since 1996 and is responsible for creating and supervising Revit/CAD work, including plans, elevations, details, mechanical/electrical, schedules and special conditions. Her work includes coordinating with the architecture and engineering teams, reviewing drawings to determine if there are any conflicts or miscommunications. She gathers and reviews information on local health, plumbing and HVAC codes. Anderson also works with the client on-site to review drawings and installation to ensure project success.
Monica Thesing, Senior Equipment Specialist, Robert Rippe & Associates
Thesing has worked in foodservice management since 1980 in college and long-term care operations. She is responsible for cost estimating, equipment selection and research, specification writing and communicating with Revit/CAD staff to aid in development of foodservice systems and plans that best meet clients' needs. She spent 12 years with ARAMARK as foodservice director for several Midwestern
colleges. She joined Robert Rippe & Associates in 2001.
Mecayla Cobb, AIA, LEED AP BD+C, Senior Associate, Cannon Design
Throughout her 10 years in architectural practice, Cobb has been an integral part of many of Cannon Design's most notable projects. Cobb joined Cannon Design in the St. Louis office where she worked for three years. Upon obtaining her master's degree at Columbia University in New York, she joined the New York City office. She recently returned to the St. Louis office where she plays an integral role in Cannon Design's higher education marketing efforts in the Midwest region and serves as a resource for educational planning and design on projects from beginning to end.




