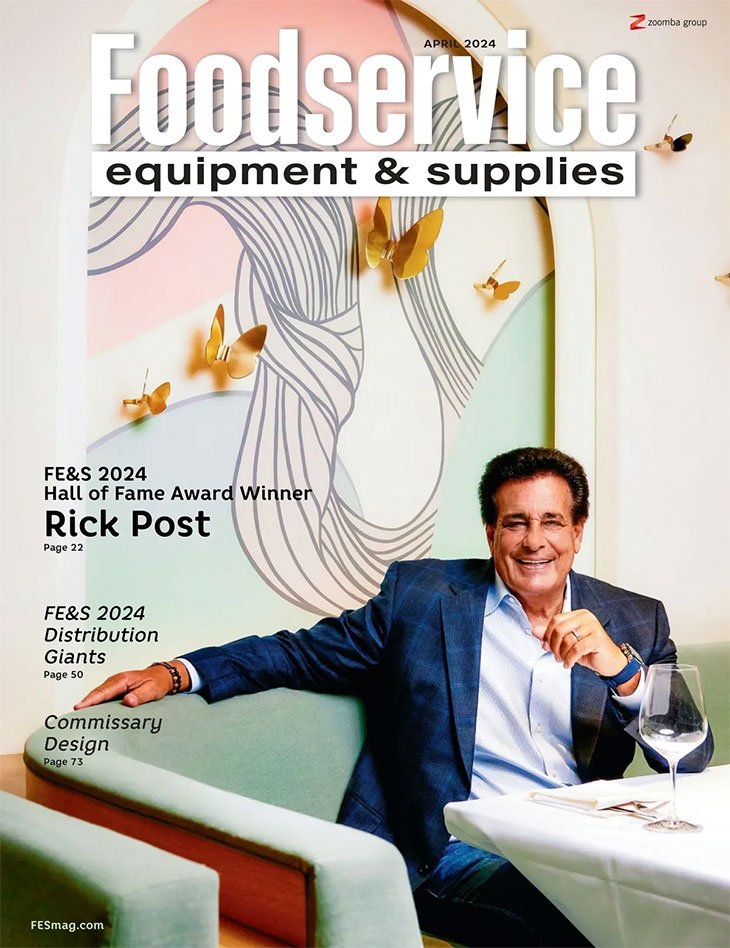A creative renovation transformed an outdated American-themed restaurant into a contemporary establishment featuring Asian-fusion cuisine.
 For first-time guests entering the single-story, freestanding building that houses The Lemon Grass in Lacey, Wash., the newly designed space is notably appealing. For guests who remember the décor and menu of the building's former occupant, a national casual dining chain, the ambiance is striking, if not astonishing.
For first-time guests entering the single-story, freestanding building that houses The Lemon Grass in Lacey, Wash., the newly designed space is notably appealing. For guests who remember the décor and menu of the building's former occupant, a national casual dining chain, the ambiance is striking, if not astonishing.
Transforming a traditional, outdated restaurant with a classic American theme into a contemporary Asian establishment brought together a team with diverse skills. The owners, Nicole Pham and her brother Dao, collaborated with Peggy Marvel, interior designer, and Larry Stoops, project manager and sales associate, from Bargreen Ellingson, a Tacoma, Wash.-based foodservice equipment dealership and design firm, to build the third Lemon Grass restaurant. This operation, located in Lacey, Wash., is a distinct departure from the other two smaller, more casual facilities.
"Most important to me is making sure we serve fresh food that is memorable to our guests," says Nicole Pham. A native of Vietnam, she develops the recipes and is the lead cook at the Lacey location, often working 16-hour days. Dao focuses on customer service, and both handle the business side of the operation, including accounting.
"The owners were extremely focused on meeting a budget, so the designers had to be creative in providing form in the front of the house and functionality in the back of the house," says Stoops. "They utilized the bones of the previous tenant's restaurant, including storage and dishwashing areas of the kitchen, in order to save the budget for the dining area, bar and banquet room."
Marvel adds, "The Phams had traveled extensively and brought exciting design concepts to the table and allowed us to incorporate many of our ideas in contemporary interior space."
The design team removed the old mahogany beadboard wainscot and outdated dark-green-and-brass color scheme, selecting instead a color palette of cream gray and espresso. Millwork specialists from Bargreen Ellingson installed glass, acrylic and gold panels to divide walls. As a result, though Lemon Grass offers casual dining, the décor provides the feeling of a fine-dining environment. "We used simple textures and clean lines that didn't disrupt the existing layout," Marvel says. "This provided a new look without a great expense."
Water, fire and skylight features emphasize recurring design themes. The old tenant's all-you-can-eat salad bar was transformed into a fun, casual bar where guests can watch the activity in the dining room. Running water cascading down a wall behind the bar taps and on each end of the booths in the center of the dining room brings a fluid, calming element to the ambiance. A rectangular, contemporary fireplace near the lounge is a visual focal point in addition to the floating shelf system for the liquor on the back bar. Staff can remotely change the LED lighting, which is tucked behind the millwork at the bar and in the custom clouds in the acoustical ceiling in the lounge and dining areas, to create appropriate ambiance during the day and evening hours. Drapes imported from Asia finish the windows and add warmth to the large dining area. Blown glass sparkles in the dining room. In the private dining room, a floor-to-ceiling wine display case highlights one wall.
Though guests do not see the kitchen, they smell the aromas of made-to-order Thai, Chinese and Vietnamese dishes. "In the back of the house, we work in a small space, but I am extremely organized so we are able to produce a large volume in a limited footprint," Nicole Pham says.
Staff accept deliveries at the back door and take food items to a walk-in cooler, small freezer and dry storage. The ice machine and ice storage area sit to the left of the storage areas.
Further into the kitchen space, staff chop vegetables and prepare the menu's ingredients and salads and soups in a prep area with a refrigerator and worktables. "We installed large refrigerated prep tables to allow Nicole and her staff to prepare the large menu," says Stoops.
To the left of the prep area, Pham and five others work on the cookline to prepare a plethora of Asian-fusion dishes. Unlike the storage and dishwashing areas, the entire cookline and prep line were renovated to support Pham's ambitious menu. In the mornings before lunch service, staff use this line for additional prep work, which allows them to easily transition from prep to production. To accommodate the additional utility requirements in the kitchen, two new gas line connections were added to the cookline. Quick-disconnect gas hoses were utilized to allow for easy mobility of equipment, helping to simplify the clean-up process.
The line contains a two-burner wok range for Singapore, raindrop and other noodle dishes, as well as Eurasian, Thai and Chinese sausage fried rice dishes. Staff use two fryers to cook crispy egg rolls, vegetarian wontons and honey prawns. On the six-open-burner countertop unit and six-burner countertop sauté range, staff prepare most of the menu's fare, including whole fish in garlic sauce, pad talay (prawns, scallops, calamari, white fish and mussels prepared with assorted vegetables in a red curry and coconut cream sauce), cashew stir-fry and other stir-fries, seven-flavor beef, sweet-and-sour pork chops, and several curry dishes.




