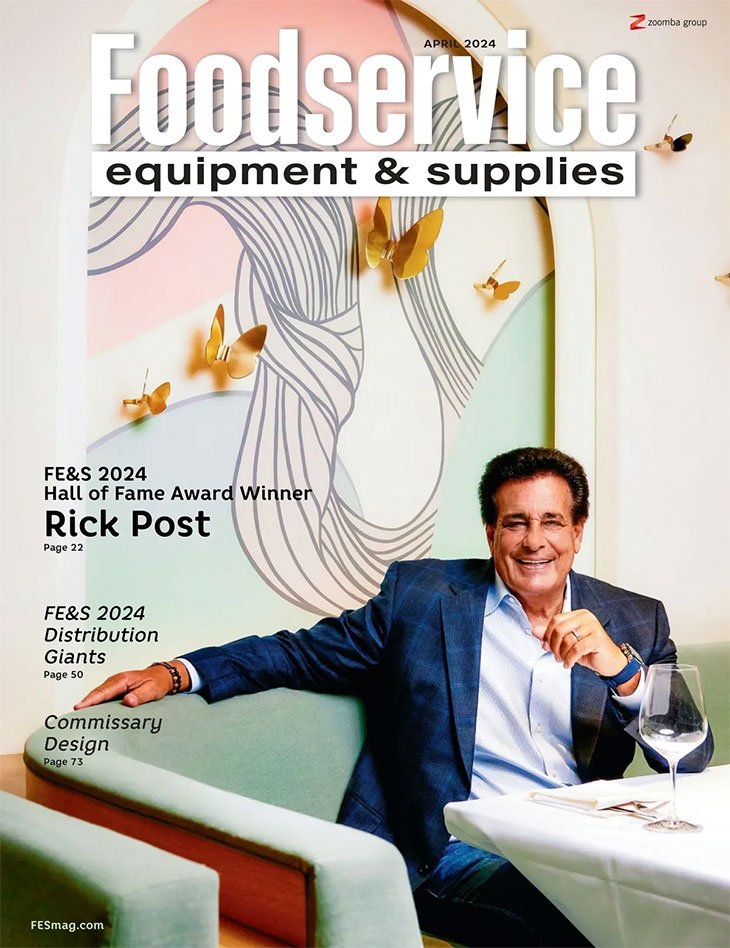Along the outside curved perimeter wall, a wood-slat design feature provides visual transparency. An aluminum trellis above accentuates the curve of the main dining space and extends into the area, engaging this micro-environment. The Quarry Lounge is another more intimate dining neighborhood. The space is defined at its entry by a large equisetum planter within a stucco wall. A stone fa?ßade houses recessed niches for AV screens and banquette seating. The lowered ceiling features unique accent rebar, and carpeting in the space adds warmth and intimacy, along with soft lounge chairs in warm gold and silver tones.
Dish Drop and Dishwashing
Before leaving the Crossroads Caf?©, customers stop at the dish-drop area. "The dish-drop area and adjacent dishroom are detached from all foodservice areas so they can be centrally located in the dining room for easy access," says Browne.
"With its own dynamic energy this area has an interesting large-scale European tile wall design, aluminum trellis overhead, and continues with the horizontal wood-slat design seen along the curvature of the dining bringing transparency and cohesiveness to this final destination," says Midden.
The freestanding dishwashing room sits adjacent to one side of the dish drop. Colored wall tile identical to that in the back-of-house kitchen contributes to the brightness of the dishwashing area, which is separate from the kitchen areas. In this room, staff use a dish accumulation system that features a tray carrier system to block the view and noise from the dishroom equipment: a waste reduction system; an energy-efficient, high-temperature dishwasher that minimizes chemical usage; and a food digester with a grinding chamber and a water extraction system that reduces food waste by at least 70 percent, thereby reducing trash and subsequent trash pickup costs. Proper venting keeps the dishroom cool and comfortable for employees.
The Future
As the university's first upscale foodservice venue, Crossroads Caf?© is no doubt pleasing current customers and serving as a tool to entice new students to come to WJU in the future. As De Young, Klippel and the entire culinary team become accustomed to this new dining environment, they are building long lists of potential new services and ways to use equipment to produce new menu items. After all, this caf?© is situated in a higher learning environment ‚Äî a perfect place to expand horizons.




